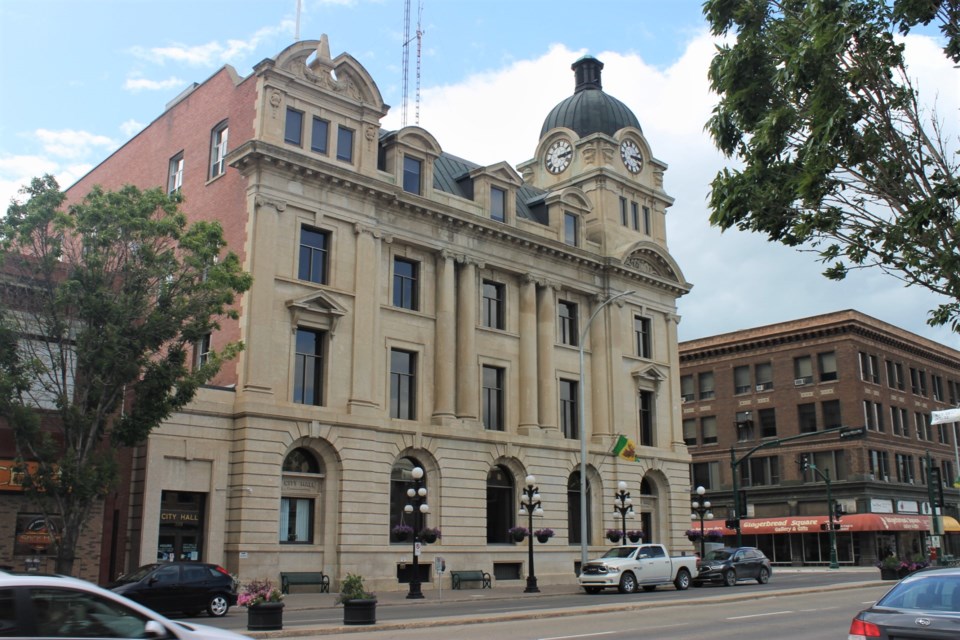The development appeals board has approved two projects from homeowners who want to construct a small backyard distillery and a large garage even though the projects contravene the zoning bylaw.
The board met on Aug. 16 and heard from Praveen Chandrasekaran of 1121 Ominica Street East and Amber Cameron and Quinton Pirot of 106 Athabasca Street East.
After reviewing the variance requests, the board submitted a report with its decisions to city council, which received and filed the document during its Sept. 12 regular meeting.
1121 Ominica Street East
Chandrasekaran wants to build a distillery mill shed addition that is 11.34 square metres (126 square feet) in size at the back of the property, which would extend 3.2 metres (10.5 feet) into the rear yard, resulting in a setback of 2.86 metres contrary to the 7.5 metres in the zoning bylaw, a council report said.
The property is two industrial lots measuring about 4,059 square metres (45,100 square feet) in size and zoned M2 heavy industrial district.
Chandrasekaran told the board that the distilling process is only feasible with the equipment in the mill shed at the back of the property, the report continued. He could not keep the pot still anywhere else on the property, while having the mill shed at the back of the building would provide the proper angle to feed into the mash tank.
After reviewing the situation, the appeals board granted Doyle’s variance request for three reasons:
- It would not be a special privilege since the board would grant a similar appeal to other business owners in the same neighbourhood due to the open industrial area
- It would not be a relaxation of the zoning bylaw since the rear yard — located in an industrial area — is not across from other properties and would not contravene the bylaw or national fire codes
- It would not injuriously affect the neighbourhood since the rear yard setback would have no negative effect on the adjacent properties
106 Athabasca Street East
Cameron wants to demolish her existing garage/storage room, which is 68.95 square metres (756 square feet), and construct a larger garage with a second-storey addition for storage space that is 89.55 square metres (995 square feet) and enclose the building’s outer staircase leading to the roof, a council report said.
The addition would increase the building’s footprint and extend into the side yard, resulting in the side yard setback becoming 0.1 metres, contrary to the 1.2 metres under the zoning bylaw. Moreover, the site coverage of 56 per cent would be contrary to the 50 per cent in the bylaw.
The property is located on three residential lots roughly 1,687.5 metres (18,750 square feet) in size and is zoned R4 core mixed residential district.
Cameron told the board that she wants a bigger garage to have more space for a vehicle and storage and to have an enclosed outer staircase, the report said. Her property has experienced several break-ins recently, with thieves breaking in via the outer staircase. Enclosing it would add privacy and safety and meet fire regulations.
After reviewing the situation, the appeals board granted Doyle’s variance request for three reasons:
- It would not be a special privilege since the board would grant a similar appeal to other property owners in the same neighbourhood
- It would not be a relaxation of the zoning bylaw due to the mixed nature of the neighbourhood and the fact the building was already legally non-conforming
- It would not injuriously affect the neighbourhood since the contraventions would have no negative effects on the adjacent properties
The next regular council meeting is Monday, Sept. 26.




