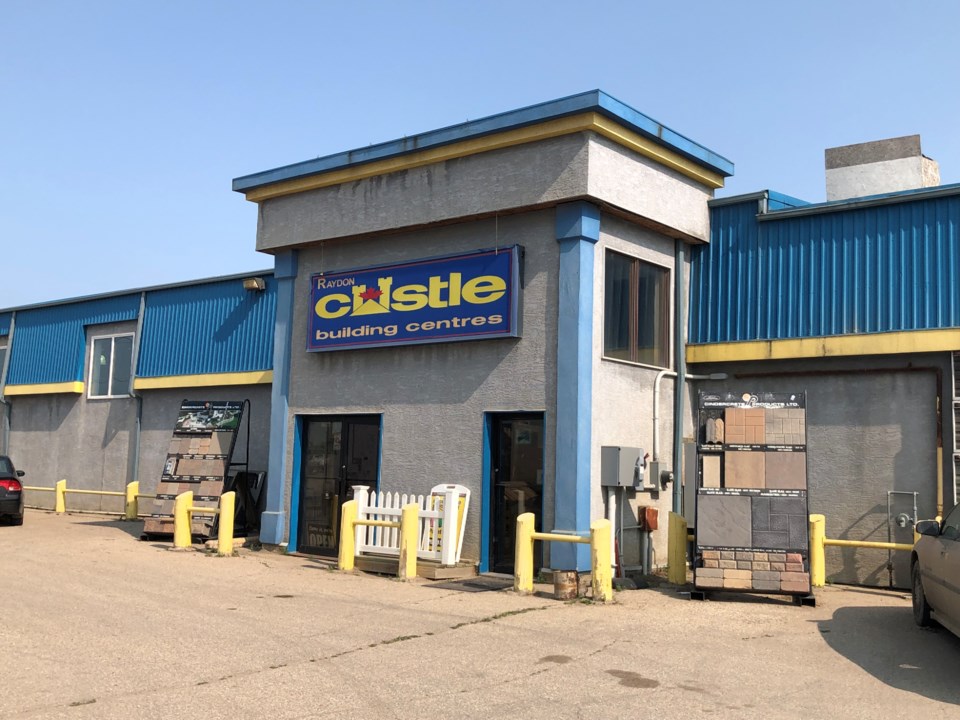The owner of Raydon Castle Building Centres will have to take his expansion request to the development appeals board after city hall denied his application due to zoning bylaw conflicts.
Corban Christie with Milltek Surveys Ltd. — on behalf of business owner Ray Toews — wanted to subdivide a portion of 506 High Street West into two lots, with the new parcel acting as a contractor’s office and compound. The existing property contains a commercial warehouse and other accessory structures.
City hall’s planning and development services department received the application, reviewed it and sent a recommendation to the June 12 regular council meeting urging the seven-member body to reject the application.
After a brief discussion, council unanimously agreed to deny the subdivision application and advise the applicant about the appeal process through the development appeals board (DAB).
The property is zoned M2f2 (heavy industrial district and flood fringe 2 overlay) and C2f2 (high-density commercial district and flood fringe 2 overlay), although the proposed subdivided lot would only be located within the M2f2 district, a council report explained.
Moreover, the proposed building is considered an accessory structure, but the application would subdivide the structure from the property and turn it into a principal dwelling.
“The new proposed lot does not meet the minimum building setbacks as prescribed by the zoning bylaw,” the report said.
The existing property’s south side yard would become the front yard of the proposed west lot, although the orientation of the east lot would remain the same. While the distance of the most westerly accessory building to the rear property line would decrease, it would not contradict the rear yard setback.
The proposed lot would create a south front yard that is 5.05 metres, while the zoning bylaw requires nine metres; the west side yard would be 0.40 metres, while the bylaw requires 1.5 metres; and the north rear yard would be 0.55 metres, while the bylaw requires 7.5 metres.
Since The Planning and Development Act does not authorize council to contravene the zoning bylaw, council must deny the subdivision application because the proposed property lines would not meet the building setback requirements, the report said.
Christie — on behalf of Toews — can appeal to the DAB to obtain a variance. If the board approves that variance, he will have to apply for a development and building permit to address the fact the accessory warehouse building would change to a principal contractor’s office, the report added.
Coun. Doug Blanc said he understood why council had to deny this request and encourage the applicant to call upon the DAB. However, he wondered why this didn’t go to the board first since council’s decision delayed the process for the applicant.
“It makes people frustrated when it gets bogged down in legislation or bylaws,” he added.
City administration is looking to speed up the process for applications like these because they are more technical than political, said Michelle Sanson, director of planning and development. Adjusting the process is one change being proposed for a new zoning bylaw, which, along with the Official Community Plan, should be presented to council in January 2024.
The next regular council meeting is Monday, June 26.




