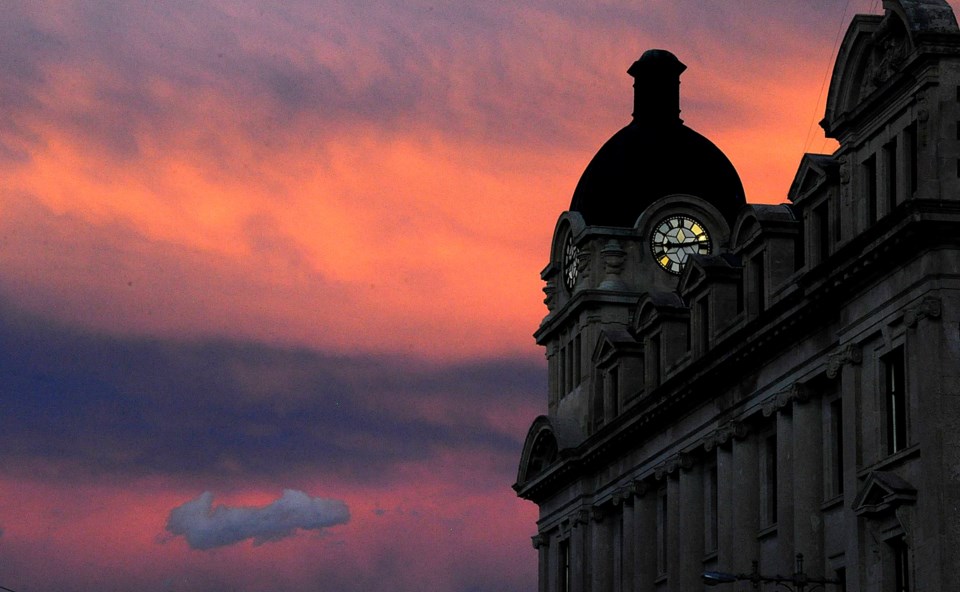Two more property owners have received approval to construct accessory buildings even though the structures contravene the City of Moose Jaw’s zoning bylaw.
The Development Appeals Board gave approval to Angus Wilson, at 1027 Wolfe Avenue, and Richard MacGillivray, at 1011 Lillooet Street West, to proceed with their projects during the board’s meeting on Sept. 25.
Wilson requested that he be given approval to construct an accessory building on his property that has a combined floor space of 112.7 square metres (1,213 square feet), contrary to the 83.61 square metres (900 square feet) prescribed in the zoning bylaw.
Wilson initially submitted an application to city hall for a development permit on July 15 to construct a 720-square-foot garage. His intention was to remove the existing sheds once the garage was completed. However, he decided to keep the sheds and appealed two conditions on the development permit that prevented him from having those buildings.
After reviewing the application, the appeals board ruled that the project should be approved based on three factors:
- The variance would not interfere with the health, safety and welfare of residents, while the lot is large enough that the proposed building would not affect the residential nature of the area;
- The size of the lot would not cause visual obstructions or concerns for the health, safety and welfare of residents, while the existing buildings were well kept and blended into the yard;
- The variance would not injuriously affect the neighbouring properties; no letters of concern were received from neighbouring property owners.
MacGillivray requested a variance since the proposed accessory building he wanted to construct would mean 42 per cent of the overall property would be covered, contrary to the 40 per cent prescribed in the zoning bylaw.
He wants to build a two-car garage on the rear of his property with a floor space of 432 square feet. Since the overall property is 1,100 square feet in size, the proposed garage would increase site cover to 42 per cent.
After reviewing the facts, the appeals board granted the variance to MacGillivray based on the same reasons given for Wilson’s request.
During its Oct. 15 regular meeting, city council approved a motion to receive and file the report from the appeals board.




