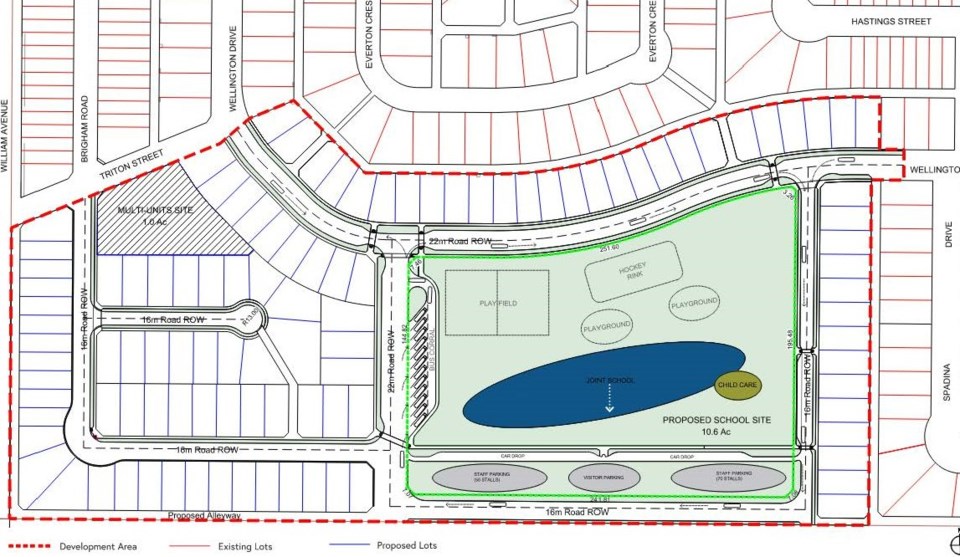City hall and both Moose Jaw school divisions are looking for public feedback on the proposed Westheath concept plan that has been put together for the joint-use school project.
From now until Thursday, May 6, the City of Moose Jaw, Prairie South School Division and Holy Trinity Catholic School Division want residents to complete a survey that asks questions about what they think of the proposed plan.
The questions include what you like about the concept plan, what concerns you have about the proposed plan, what those concerns are, what you dislike about the plan, what you want to see in the park, what changes would make the development safer, what changes would make it more attractive, your thoughts about the types of residential lots offered, and whether pedestrians and cyclists have been considered.
“It is important to remember that this engagement is not about whether … a school should be built in Westheath. That decision has been made,” the survey says. “The feedback we are seeking is on the conceptual design and how we could make it better.”
Visit www.surveymonkey.com/r/WestheathConceptPlan to complete the survey.
The consulting teams of Wallace Insights, SPRA and V3 Companies of Canada Ltd. have modified the Westheath concept plan that city council adopted in 2018. The new design now incorporates a 10-acre site for the joint-use elementary school, school grounds and park space.
The three parts of the redesign include:
- a new residential area with single-family dwellings and one townhouse site;
- a conceptual footprint and configuration for the school; and
- a conceptual plan for the school grounds and park.
The development concept includes 10 features, including:
- 105 residential lots comprised of 87 15-metre rectangles, 10 12-metre rectangles and eight pie-shaped lots
- One site for 24 to 30 townhouses
- A 10-acre park and school with a relocated playground and hockey rink
- Four roads that allow access from every direction to the school and park
- A dedicated south-facing off-street staff and visitor parking
- A dedicated south-facing off-street “car drop” zone to reduce roadway congestion
- Car waiting zone on the east road to allow vehicles to drop off and pick up students without impeding traffic
- A dedicated bus corral to reduce bus queuing on roads
- Many corner lights and mid-block crosswalks to enhance safety and calm traffic by the park and school
- Full 22-metre rights of way along the north and west sides to ease traffic flow in and out of the area
After receiving the feedback, the consulting team will gather the submissions, summarize them, and make changes to the conceptual design based on the comments. The team will then prepare a concept plan report that includes a summary of the public engagement and a servicing plan.
That report will go to the City of Moose Jaw’s planning and development department for review, and after review, further changes could be made to the plan. From there, the concept plan and report will go to city council for final review and approval.
Once council approves the plan, the municipality will rezone and subdivide the development area to create parcels necessary for development.
Anyone with questions about the project can email [email protected].




