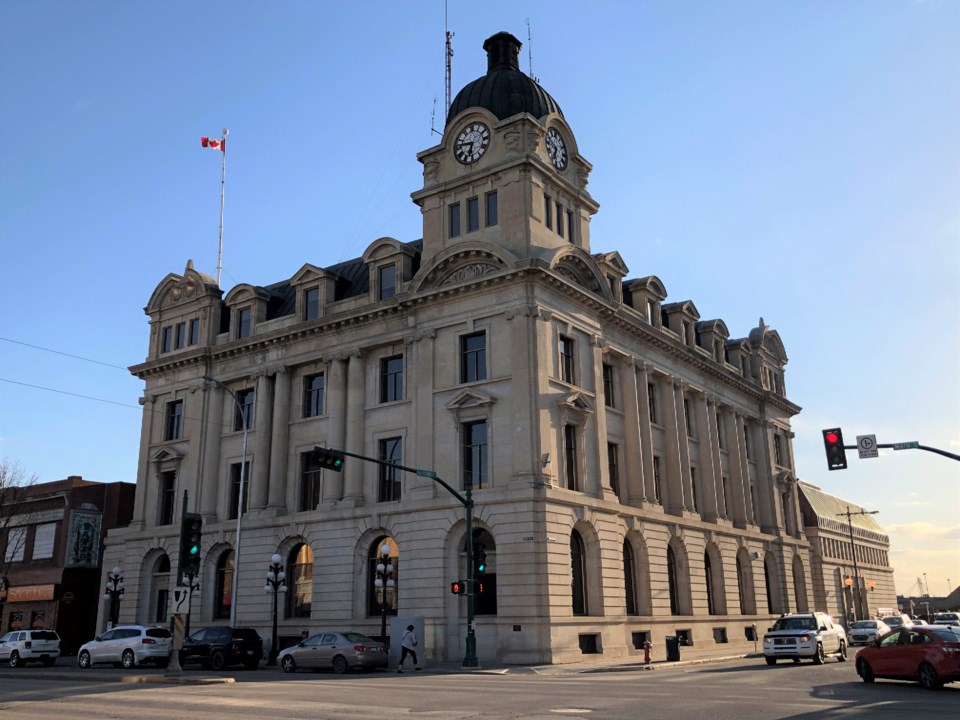Five property owners have submitted applications to the development appeals board for approval to build structures that contravene the zoning bylaw.
The appeals board has set a meeting for Tuesday, July 16 to meet with the property owners at city hall to hear their cases.
Resident Grant Schneider has filed an appeal requesting a variance under the zoning bylaw to construct an accessory building on 33 Bluebell Crescent.
Specifically, the proposed building would have a combined floor space area of 125.6 square metres (1,352 square feet), which is contrary to the 83.61 square metres (900 square feet) in the zoning bylaw.
Greg R. Fysh has filed an appeal requesting a variance under the zoning bylaw to construct an accessory building on 138 Hochelaga Street East.
Specifically, the proposed building would have a combined floor space area of 101.45 square metres (1,092 square feet), which is contrary to the 83.61 square metres (900 square feet) in the zoning bylaw.
Applicants Randy and Debra Hahn and Trisha German have filed an appeal requesting a variance under the zoning bylaw to construct a residential fence at 605 and 607 Fourth Avenue Northwest. The fence would be two metres (6.5 feet) high, which is greater than the maximum height of one metre (3.3 feet) in height, as per the zoning bylaw.
Jarrod Jones has filed an appeal requesting a variance under the zoning bylaw to construct a residential fence at 1 Flax Road. The fence would be 1.8 metres (six feet) high, which is greater than the maximum height of one metre (3.3 feet) in height, as per the zoning bylaw.
The meeting begins at 5 p.m. on the second floor at city hall.
Appeals approval
During a meeting on June 18, the appeals board gave approval to property owner Roy Krueger at 833 Ominica Street West — the location of Akura Autobody — for two variances.
One was to build an industrial addition of 520 square feet with a rear setback of 5.13 metres (17 feet), contrary to the 7.5 metres (24.6 feet) in the zoning bylaw. A second approval was to build on 65.7 per cent of the overall site, contrary to the 60 per cent prescribed in the zoning bylaw.
The appeals board gave approval for the variance since the requested relaxation was not considered a special privilege, was not contrary to the purpose and intent of the bylaw, and did not injuriously affect the neighbouring properties.
City council accepted the reports from the appeals board during the July 8 regular meeting.




