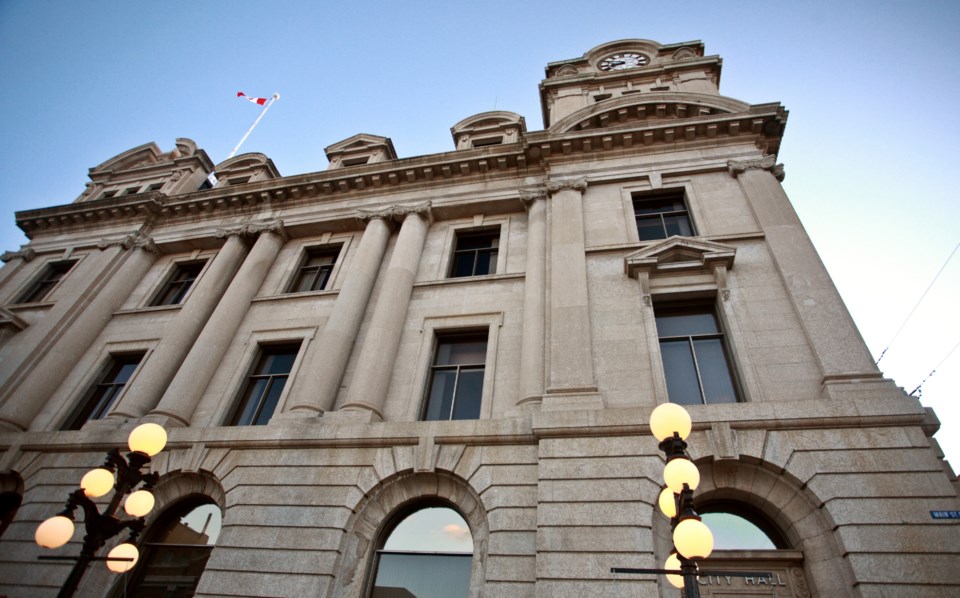Owners of the property at 1060 Main Street North have been given discretionary approval to turn a two-suite residential dwelling into an office space for a proposed landscaping business.
The property is currently zoned as CS — Community Service/Institutional District, which lists offices as a discretionary use. The property was recently used as a residential one-unit dwelling, with a secondary suite in the basement. The main floor and the basement are separate spaces and can be accessed only from the building’s exterior.
City council gave unanimous approval to the discretionary use request during its June 10 regular meeting.
This property will be taxed commercially once approval has been given, said city manager Jim Puffalt. Furthermore, the Saskatchewan Assessment Management Agency (SAMA) will be made aware of the change once the property is rezoned and development permit issued.
303 Coteau Street West
Council also unanimously approved a request from the property owners of 303 Coteau Street West to rezone the property to R3 — High Density Residential District from R1 — Large Lot Low Density Residential District.
The Moose Jaw Shelter of Hope organization has made the request, as it seeks to operate a non-profit women’s shelter on the property. The property’s use would be classified as a boarding apartment under the zoning bylaw.
The shelter would offer two options:
- The provision of short-term emergency beds and amenities for women older than age 16. Ten beds would be available and would provide access to common bathing, amenities and laundry machines;
- The provision of four to six mini-suites for women and children. Each suite would contain beds, a bathroom, and storage areas. Residents would have access to common amenities and laundry machines. This option would provide accommodations for one to six months.
Residents would receive three meals per day in a common kitchen area.
The building was constructed in the 1940s as a church and operated this way until the early 2000s. New owners took over in 2010.
TransGas right of way
Approval was given to Caltech Surveys Ltd., on behalf of TransGas, for it to register a utility right-of-way for a natural gas transmission line in the southeast industrial area.
The next regular council meeting is Monday, June 24.




