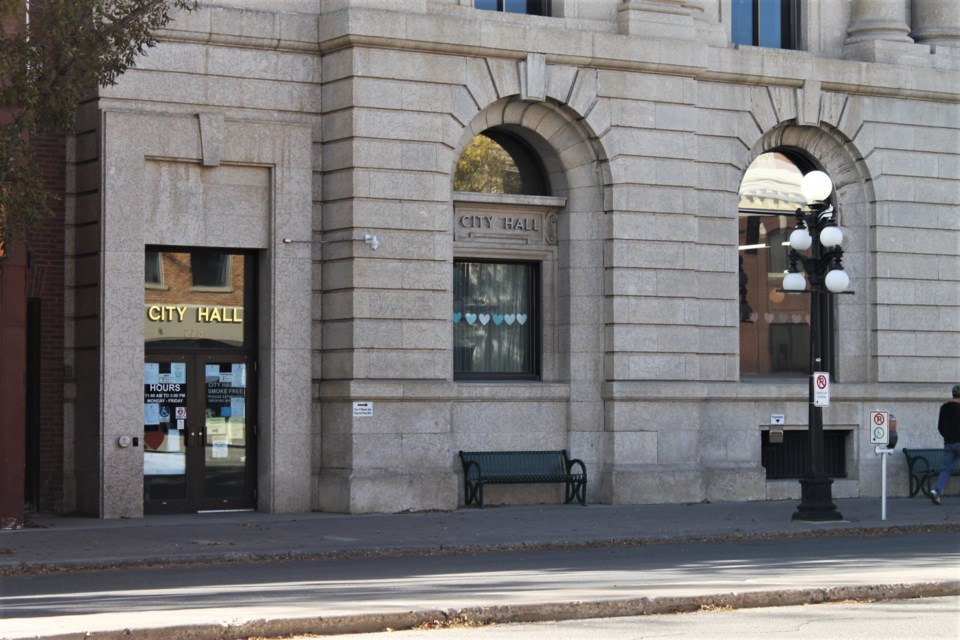The development appeals board has denied a request from two homeowners for variances under the zoning bylaw to modify their property, even though they made several changes before seeking permission.
Linda and Dayle Siminiuk at 1152 Coteau Street West approached the appeals board on Sept. 21, asking for leeway to add a front-yard deck and house addition with a proposed front-yard setback of 3.75 metres, contrary to 6.72 metres in the zoning bylaw.
Furthermore, they wanted a variance under the bylaw to cover more of their property than is allowed — 51 per cent versus 40 per cent in the bylaw — and a rear-yard setback of 4.7 metres, contrary to the 7.5 metres in the bylaw.
According to the appeals board’s report, the Siminiuks demolished their old front yard deck and constructed a 24-foot-by-13-foot deck “prior to applying for a development and building permit.”
After inspecting the property on May 11, city hall ordered the homeowners to apply for a development and building permit for the front yard deck. While reviewing the permit, the development officer learned the Siminiuks had constructed a rear addition to their house and detached garage without a similar permit.
Previously, in September 2007, the Siminiuks applied for — and obtained — a permit to build a 534-square-foot detached garage. However, the appeals board noted that they built a garage that was 624 square feet in size instead.
The garage is now considered a part of the principal dwelling due to the rear addition that connects the house and garage, which means the rear-yard setback must remain at 7.5 metres, the report continued. That addition “was constructed without a development or building permit and it does not meet National Building Code regulations,” while city hall would need an engineer to approve the structural integrity of the addition since a four-foot cantilever had been constructed.
“The front yard deck, rear addition and garage (have) caused the applicant to be in contravention of three sections of the zoning bylaw,” the appeals board said.
During the September meeting, the Siminiuks argued that they wanted to keep the front yard deck as is because they built it larger so there would be space for safer and more convenient access for EMS in emergencies and make the deck wheelchair-accessible in the future. Their goal is to live in their home long-term.
The addition between the home and garage should also stay, the Siminiuks argued, to solve the problem of snowing fall off the garage and filling up the basement entry.
After reviewing the Siminiuks’ arguments and those of city hall, the appeals board denied the variance request for three reasons:
- The development would contravene the maximum site coverage and front yard and rear yard setback requirements for the R1 district under the zoning bylaw, while the board would not grant a similar variance to anyone else
- The variances contradict the purposes of the bylaw by leaving minimal front and rear yard space
- The request would not injuriously affect the neighbouring properties
During the Oct. 12 meeting, city council voted unanimously to receive and file the report.
The next regular council meeting is Monday, Oct. 25.




