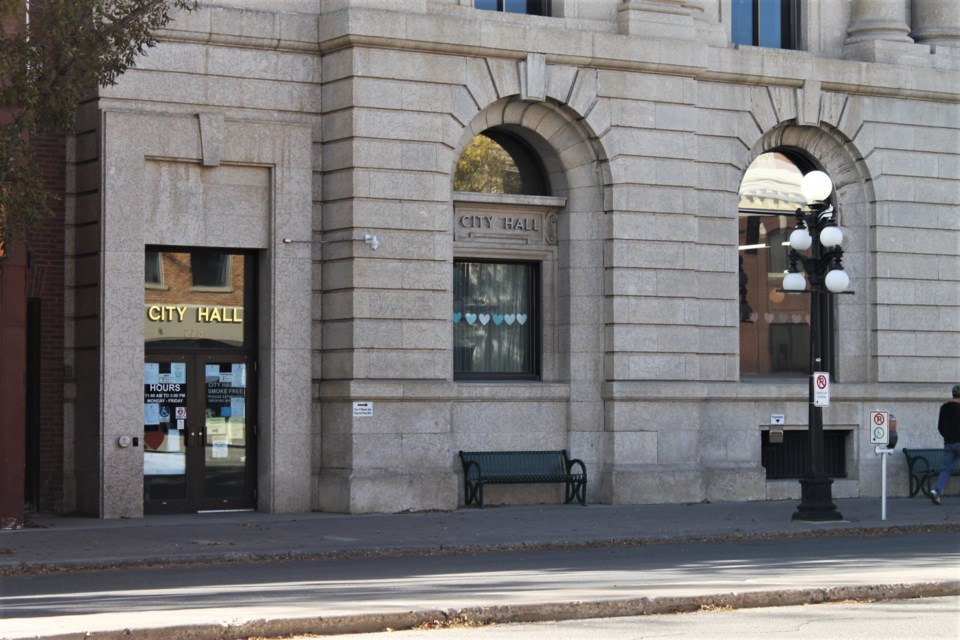MOOSE JAW — Two homeowners who want to pursue projects related to their garages on their properties can proceed with their projects even though the initiatives are contrary to the zoning bylaw.
The Development Appeals Board met on July 15 and reviewed applications from Tim McLean of 1264 Third Avenue Northeast and Larry Sentes of 1127 Connaught Avenue.
McLean wants to construct a detached garage with a height of 5.49 metres (18 feet), while Sentes wants to add another structure to his detached garage.
The board’s report explained that McLean’s property is roughly 580.80 square metres (6,251.64 square feet) in the R1 district, while his principal dwelling is roughly 4.88 metres (16 feet) high.
Continuing, the report said the city initially denied the homeowner’s development permit because the proposed accessory building would contravene the maximum accessory building height in the R1 district of 4.5 metres (14.76 feet).
The document noted that McLean made a similar appeal in October 2023, but the board upheld the city’s denial decision. Therefore, the board agreed that this request was considered “de novo” or new or fresh.
After considering the proposal, the board approved the appeal because:
- It would not be a special privilege since the board would grant a similar appeal in the same district; it made such decisions in 2023 and 2024
- It would not be a relaxation of the zoning bylaw since it would not hinder the health, safety or general welfare of the community, nor would it “defeat or be offensive” to the provision that McLean was seeking to avoid
- It would not injuriously affect the neighbouring properties because no one within 75 metres complained about it and there was no evidence that it would result in an unreasonable interference or cause damage or harm
Meanwhile, the board report said that Sentes’ property is a residential lot that is roughly 627.2 square metres (6,571.10 square feet) in the R1 district, while his one-unit dwelling is 400.81 square metres (1,315 square feet) and the backyard is 250.54 square metres (2,696.79 square feet).
Continuing, the report said the homeowner is proposing to add onto his detached garage, which would add 3.66 metres (12 feet) to the north side of the garage and result in a rear-yard coverage of 36.38 per cent. This coverage would be greater than the 35 per cent — or 87.69 square metres (943.89 square feet) — that the zoning bylaw allows.
Moreover, the enlarged garage would cover 93.65 square metres (1,008 square feet), resulting in a combined accessory building footprint greater than the permitted maximum footprint in the R1 district of 83.61 square metres (900 square feet), the document said.
The board heard that the property has access to the rear lane, while the proposed development would not have overhead doors on that side, according to the meeting minutes. Also, the proponent pointed out that the two-per-cent difference in rear-yard coverage is within the range of variances that the board has approved for other districts in the past.
After considering the proposal, the board approved the appeal using the same reasoning as its decision for McLean.
City council received the appeals board’s minutes during its regular meeting on July 28 and approved them unanimously.
The next regular council meeting is Monday, Aug. 11.




