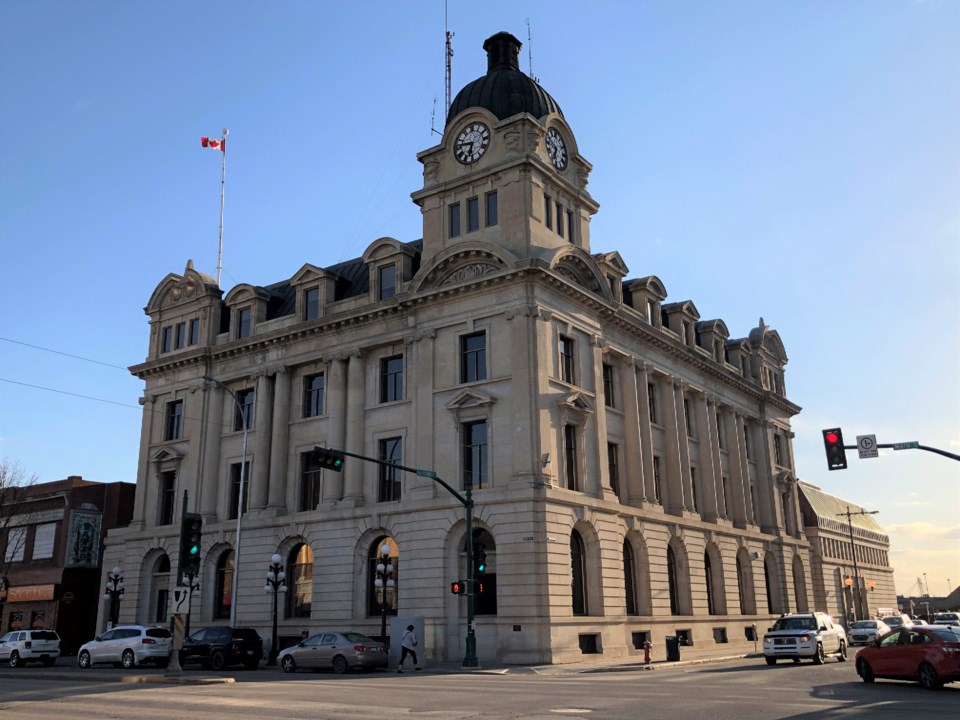Homeowner William P. Campbell can construct a two-storey accessory building on his property to use as a garage and for storage even though it contravenes a city bylaw, the development appeals board says.
The board (DAB) met in mid-March to hear Campbell’s appeal after city hall denied his initial request because the project — located at 2801 Caribou Street West — did not follow requirements in the zoning bylaw, a city council report explained.
City hall rejected his development permit because the bylaw says the maximum building height of any garage, carport or similar structure within any R5 or R7 residential district must be 5.5 metres (18.04 feet) from grade to peak. However, the proposed accessory building would be 6.86 metres (22.51 feet) high.
Campbell told the board that the building’s height would match — as close as possible — the height and aesthetics of the principal dwelling. The proposed two-storey structure would measure 28 feet deep by 38 feet wide by 22.5 feet high.
Furthermore, he said other properties in the neighbourhood have over-height accessory buildings and DAB has granted similar variances in the past in the R5 acreage residential district and R7 city fringe residential district.
The R5 district consists of acreage properties, with the nearest residences to Campbell’s home either 125 metres (410 feet) west and 135 metres (443 feet) south. Meanwhile, nine-metre (30-foot) tall trees south of the property would hide the structure.
In response, a city representative told the board that the property is 1.07 hectares (2.69 acres) in size, while two-storey accessory buildings are permitted in the R5 district if the space is for storage only and not for living in.
Campbell’s development permit showed that the proposed structure would have a garage and shop space on the first floor and storage on the second floor, with larger roof dormers increasing the building’s height, the city’s rep added.
After reviewing the situation, the appeals board granted Campbell’s variance request for three reasons:
- It would not be a special privilege since the board would grant a similar appeal in the same district
- It would not be a relaxation of the zoning bylaw since it would not hinder the health, safety or general welfare of the community and could enhance the variety and efficient use of the land
- It would not injuriously affect the neighbourhood since the contraventions would have no negative effects on the adjacent properties or interfere with their use
The appeals board submitted its report to the April 8 regular council meeting, with council unanimously voting to receive and file the document.
The next regular council meeting is Monday, April 22.




