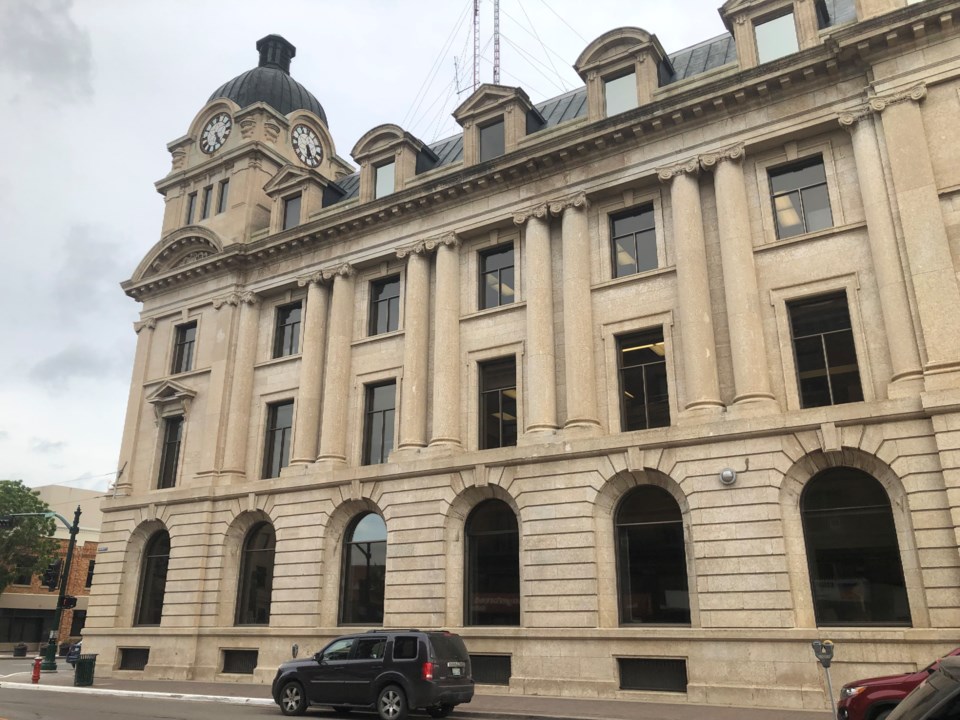Most decisions by the Development Appeals Board (DAB) receive little scrutiny during city council meetings, but the latest decision raised the eyebrows of two city councillors.
The board met on May 18 to hear an appeal from applicant Mike Armstrong of Alair Homes Moose Jaw and property owner Cor DeJager of 71 Iron Bridge Place.
DeJager approached city hall in April, asking for a variance to the zoning bylaw since he wanted to construct a detached garage — to store a large camper and boat — with a height of 7.3 metres (24 feet), contrary to the 5.5 metres (18 feet) in the bylaw. However, city hall denied the request since the building was taller than normally allowed in an R5 or R7 residential district.
This particular property is a single parcel roughly 3,278 square metres (35,282 square feet) in size and is zoned R7 city fringe residential district. An existing house on the property is 9.6 metres (31.5 feet) high, so it would be 2.3 metres (7.5 feet) above the proposed detached garage.
After reviewing the situation, the appeals board granted the request because:
- It would not be a special privilege since similar variance requests would likely be granted
- It would not be contrary to the zoning bylaw or affect the health, safety or welfare of the neighbouring properties since larger lot sizes in this district have not affected the sunlight or airflow of adjacent properties
- It would not injuriously affect neighbouring properties
During the June 14 regular council meeting, Coun. Heather Eby pointed out that no one on council ever comments on these reports when presented. However, after reading this document, she was concerned that the proposed garage would be the tallest accessory building height variance granted in any residential district in the city.
“I realize it all makes sense where it’s going (in Iron Bridge. However), we are setting a precedent,” she said, adding it’s likely that another similar request will come forward and the buildings will grow higher and higher.
This proposed garage won’t just be one foot higher than the zoning bylaw allows — it will be six feet taller, concurred Coun. Crystal Froese. Even though this structure is being constructed in the Iron Bridge subdivision, that additional six feet is practically another floor.
The Development Appeals Board made this decision, so the typical response from council is to receive and file it if there’s no disagreement, city clerk/solicitor Myron Gulka-Tiechko explained. However, if council wants to challenge this ruling and wants a different outcome, it should direct city administration to take the matter to the Saskatchewan Municipal Board for appeal.
This variance request should be allowed simply because of the size of the lot and the home on it, said Coun. Jamey Logan. While the proposed garage would be 1.8 metres (six feet) higher than allowed, it suits the size of the lot and is still smaller than the home there.
Council then voted 5-2 to accept the DAB report; Froese and Eby were opposed.
The next regular council meeting is Monday, June 28.




