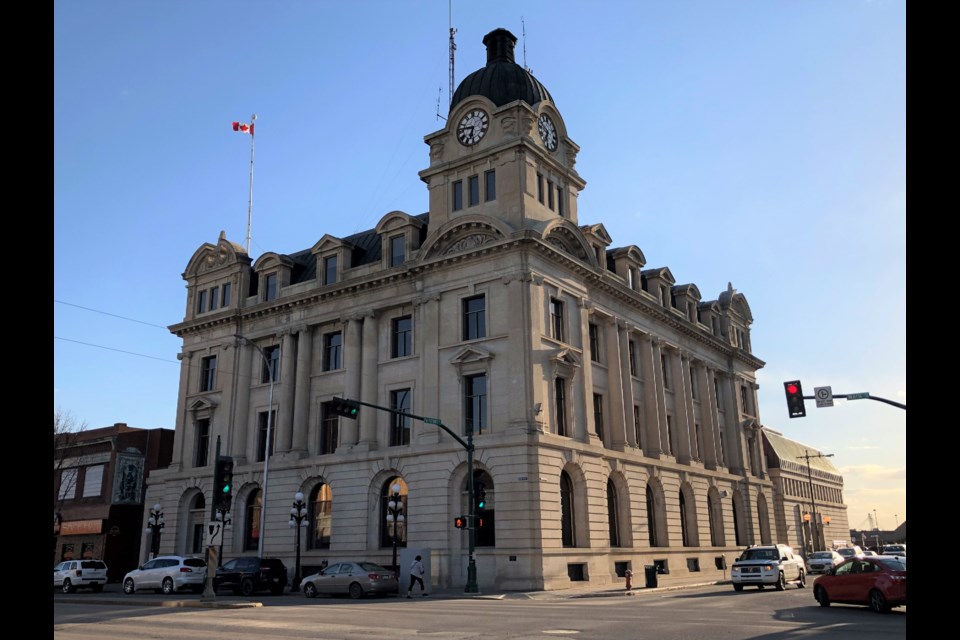A homeowner on South Hill has received permission to modify his property and construct new buildings even though his home is located near a slump hazard zone.
During its Aug. 22 regular meeting, city council voted unanimously to approve a development permit application from Robert (Victor) Salzsauler so he can remove an existing carport, construct a detached garage and construct a front deck at 206 Elsom Street. Council based its decision on the recommendation of a July 27 geotechnical report from Castle Engineering and AR Geotechnical Engineering Ltd.
Salzsauler is allowed to pursue this project as long as no lawn, garden, or other artificial watering or irrigation occurs within 15 metres of the bank’s top.
Presentation
Salzsauler explained during his presentation that he purchased this property in November 2013 from the previous homeowner, who had the dream of building a second-storey deck onto the house.
“His dream soon became mine,” Salzsauler said, noting he knew a geotechnical report was needed but would be expensive to acquire. However, the Development Appeals Board granted Salzsauler’s request for zoning variances earlier this spring, and with a positive geotechnical report in hand, he believes “this dream is coming true.”
Salzsauler added that he has spoken with Castle Engineering and plans to build his deck exactly as the company suggested in the report.
Project background
The engineering firm’s report made five recommendations for this project:
- To maintain safety, the moisture and groundwater conditions on the slope must remain unchanged, no fill can be added to the slope’s top, and no disturbance or excavation of the slope’s base can occur
- To maintain the slope’s moisture conditions, no lawn, garden or other artificial water or irrigation can occur within 15 metres of the top of the bank
- Existing vegetation cover on the slope should be left undisturbed
- The slope and area within the slope setback distance should be left as is
- If heavy or prolonged rain occurs, remediation of the land should be carried out quickly to prevent progressive slope failure
The Development Appeals Board granted variances to this permit application during a meeting on May 17, a council report said. The board gave Salzsauler a variance of combined accessory building sizes of 87.48 square metres (972 square feet), contrary to the 81 square metres (900 square feet) in the zoning bylaw.
The board also allowed the homeowner to have a front yard setback of five metres, contrary to the zoning bylaw’s 7.5 metres.
The property is in the s2 slump hazard overlay district, and, under the zoning bylaw, development in these districts may be permitted if the geotechnical report is favourable and council gives its approval, the council report said.
The two slump zones in Moose Jaw are s1 (moderate to high risk) and s2 (low to moderate risk).
The geotechnical report that city administration received indicated AR Geotechnical Engineering had completed its analysis of the slope stability and was satisfied with the property’s safety, which meant the proposed construction could proceed, added the report.
The next regular city council meeting is Monday, Sept. 12.




