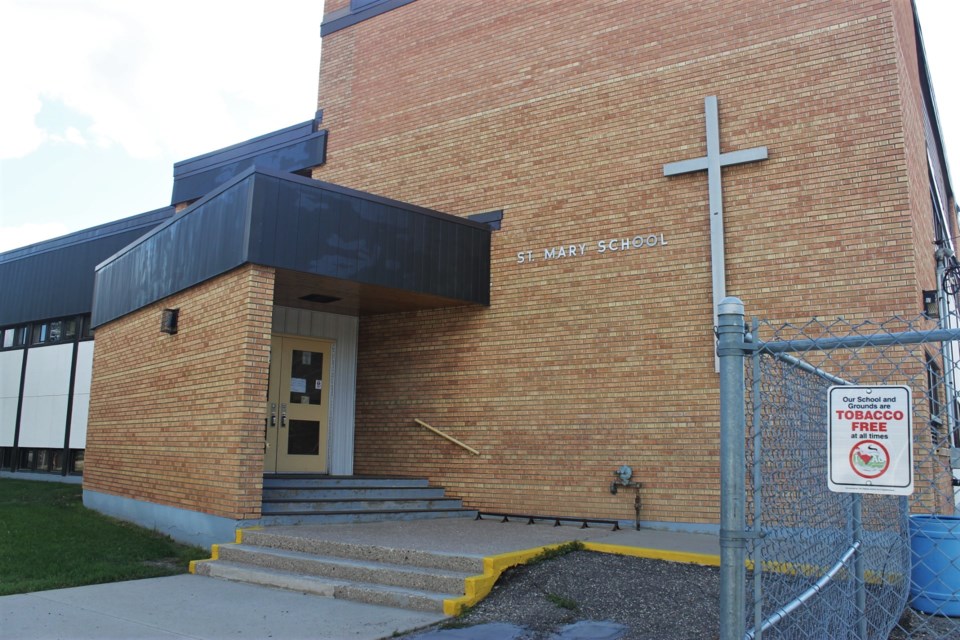Holy Trinity Roman Catholic School Division could spend nearly $3 million during the next three years to upgrade many of its schools to ensure they meet the needs of staff and students.
Division administration presented the three-year building maintenance plan (2021-23) during the most recent board meeting. The plan reviews the deficiencies of each school and indicates the projects the buildings team wants to pursue.
Sacred Heart Elementary School
Sacred Heart Elementary School was constructed in 1959, with four additions between 1965 and 1978. The school is structurally sound, the report said, but some major components are beyond their life expectancies, such as the roof, boilers and electrical components.
“With the new joint-use school planned (to open in 2023), repairs and maintenance and emergent issues will occur as required to maintain a safe facility,” the report added.
St. Mary School
St. Mary School was constructed in 1956 and a portable classroom was added in 1994. The division replaced the school’s roof in 2019 except for the portable. One major deficiency is the school lacks a fire suppression sprinkler system.
Similar to Sacred Heart, repairs, maintenance and emergent issues will occur as required to keep the building safe until the new school opens.
St. Agnes School
St. Agnes School was built in 1964; extra classrooms were built in 1971 and a gym was added in 1979. A relocatable classroom was added in 2019.
Holy Trinity plans to spend $63,000 to upgrade student washrooms, repoint exterior bricks, remove concrete and asphalt from the schoolyard, replace a retaining wall that separates the school from the nearby church and undertake a water diversion project to push water away from the church.
École St. Margaret School
St. Margaret School was constructed in 1956, with six additions between 1960 and 1987. The school’s exterior is fair/poor condition, with the walls requiring new stucco or siding replacement, the report said. The windows and the two rooftop air units also require replacing.
Exterior grading is needed to divert groundwater away from the school, while six relocatable classrooms are old and have major water and mould damage in most of the wooden support joists and beams. The classrooms have been included for replacement in an application to the Ministry of Education.
Holy Trinity plans to spend $181,000 to construct a new roof walkway access, install new library shelves, commission a consultant to develop a needs-based report of the six relocatable classrooms, and install a new sports floor in the gym.
The division also hopes to acquire between $800,000 and $1 million in provincial funding to purchase the six new classrooms.
St. Michael School
St. Michael School was constructed in 1956, with eight additions added between 1958 and 1988. While the school’s exterior is sound, the concrete block structure requires restoration, the report said. Work continues on the school office’s relocation, while staff parking could be increased and pick-up/drop-off locations improved.
The division plans to spend between $420,000 and $440,000 to complete the relocation of the office, renovate student washrooms, increase staff parking without plug-ins and add plug-ins to existing spaces, repave a bus lane, repaving the existing staff parking, replace two forced-air furnaces, enhance drainage, restore exterior concrete blocks, and install new rain spouts.
Vanier Collegiate
Vanier Collegiate was built in 1966 with additions in 1994 and 1999. The building “is aging gracefully,” although a few items require upgrading, the report said. The running track needs to be replaced, although the division filled cracks in the spring. Meanwhile, two sea cans could be purchased to address outside storage, while an extra student parking lot could be required.
Holy Trinity plans to spend between $695,000 and $795,000 to create a second student parking lot, repair or replace the elevator, upgrade the woodshop, repoint exterior bricks, remodel washrooms, replace carpet library, install a wind-break wall, improve the home ec room, install paving stones, upgrade the main entrance, enhance the art room, replace a window, and upgrade electrical areas.
Phoenix Academy
The Phoenix Academy recently completed its third year at its new location on Fourth Avenue Northeast, so in 2021-22, the division plans to make minor repairs to the building’s exterior.
Division office
The recent purchase of a new board office has decreased how much money is required for enhancements, with most repairs being minor and completed as requested, the report said. In 2021-22 and 2022-23, the division plans to spend $10,000 each time to replace the floor as required.
Other initiatives
Holy Trinity plans to reduce electrical costs at all schools by installing LED lights. It has secured additional funding through a federal program to make those improvements.
The surfaces underneath several play structures need to be replaced to ensure national safety requirements are met. This would include replacing pea stones with wood chips.
The division also plans to remove all SMART-board technology and replace it with whiteboards to improve student learning. That should happen this school year.




