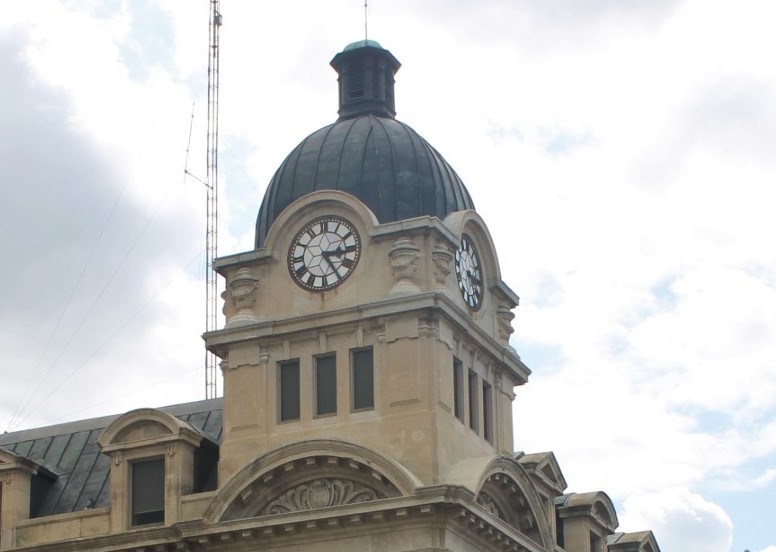MOOSE JAW — It’s not often that Moose Jaw’s Development Appeals Board turns down an application from a project proponent, but negative comments from nearby homeowners contributed to the rejection of a recent request.
The board (DAB) met on July 15 to hear from Daryl Duckworth at 3045 Caribou Street West, according to the meeting minutes.
The homeowner wants to construct in his rear yard a detached accessory storage building for cold storage that is 222.957 square metres (2,400 square feet), while his property is 1.297 hectares (3.2 acres) in the R5 acreage residential district, the report said.
His main one-unit dwelling is roughly 138.98 square metres (1,496 square feet), while the site also contains an accessory building that is roughly 92 square metres (990 square feet).
The report noted that the city denied Duckworth’s application because the proposed accessory building’s footprint of 314.97 square metres (3,390.28 square feet) exceeds the principal building’s footprint. Furthermore, the combined accessory building footprint cannot exceed that of the main dwelling.
Moreover, the combined accessory building footprint of the proposed structure would exceed the R5 district’s maximum combined accessory building footprint of 150 square metres (1,614.59), the report continued.
Duckworth told the board that he uses the current storage on his property to store personal belongings and not for business purposes.
Meanwhile, the existing garages are single-car spaces, with one converted into a workout room, the report said. However, the aging detached garage will be removed next year when Duckworth constructs a new home and other outbuildings.
Duckworth addressed concerns about the proposed accessory storage building being too close to a fire hydrant and water line, saying the hydrant is non-functional and the structure would be away from the water line. He noted that RVs and trailers already on-site belong to family and neighbours and are temporary, while construction trailers are present because of a pool project.
“The appellant maintains that the new building would enhance property value and tax revenue without negatively impacting the neighbourhood,” the report stated.
A city representative told the board that the proposed project is a smaller version of what the city denied last year, although the proposed project is still 160 per cent larger than the principal building’s footprint and 226 per cent of the total combined accessory building footprint.
The rep added that he had no concerns about the water line, hydrant or drainage since the city could address those issues with a development permit.
Meanwhile, resident Rick Sieferling expressed concerns about the proposed building’s location and effect on his view and enjoyment of his property, the minutes showed. His driveway faces Duckworth’s backyard and the new structure would be closer to his front door than to his neighbour’s home.
Continuing, Sieferling said the R5 district is intended to preserve the “country residential character,” but Duckworth’s use of his property does not align with that intent, the report said.
He was also worried about Duckworth operating a construction business from the site, the proposed future home and possible snow accumulation affecting his driveway.
Resident Art Watson, whose home faces south to Duckworth’s, said the proposed development would negatively affect the “quiet, residential character” of the R5-zoned area. Moreover, he thought his neighbour was attempting to introduce commercial or industrial uses, which could lower property values and “disrupt the peaceful environment.”
Watson pointed to Duckworth’s many garages and a newly poured concrete pad, which he thought would be used for construction-related business operations, the report said.
Watson also expressed concern about the obstruction of the fire hydrant, damage to the water line and disruption to natural drainage patterns. He also noted that the Saskatchewan Municipal Board and city hall previously denied a similar proposal from Duckworth in 2024 and thought those decisions should be respected.
Resident Terry Fox expressed concerns about the proposed building’s height and footprint, which he thought were not “reasonable” for an R5 residential zone. He also expressed opposition to the structure’s placement in the southeast corner of the lot since it could cause snow drifts and affect drainage.
After considering the proposal, the board denied the appeal because:
- Granting the appeal would be a special privilege since the structure’s proposed size is not close to the zoning requirements
- Because of its size and potential use, the structure “would undermine the intent of the zoning bylaw” to maintain proportionality between the main building and accessory-use structures
- Granting the appeal would injuriously affect neighbouring properties, while several nearby property owners were opposed
City council received the board’s minutes during the regular meeting on July 28 and approved them unanimously.
The next regular council meeting is Monday, Aug. 11.




