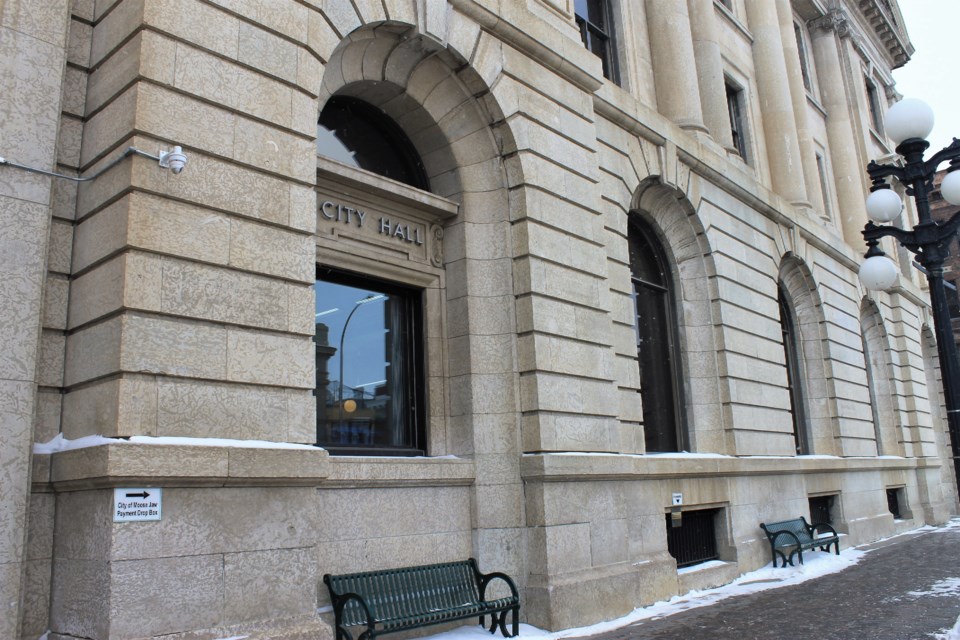The Development Appeals Board has denied a homeowner’s request to build a detached garage on his property since the project would contravene two sections of the zoning bylaw.
Norman Hales at 744 Hochelaga Street East met with the appeals board on Oct. 19 to ask for variances under the zoning bylaw. He proposed building a detached garage that was 80.64 square metres (896 square feet) in size with a height of 16 feet.
Hales told the board that since his lot is large — 751.5 square metres (8,350 square feet) — and has more space than other residential properties, there was enough area to build a garage that was taller and larger than the principal dwelling. Further, it would not cause issues on the property or for adjacent properties, according to meeting minutes.
If the garage were smaller than the main dwelling, there would be a large yard left over that would have to be maintained, he continued. Meanwhile, since his driveway is also large, there wouldn’t be interference with traffic on Caribou Street.
In response, city hall said that Hales’ home is 68.4 square metres (760 square feet) in size, so if the detached garage project were approved, it would be 136 square feet bigger than the principal building on the property.
City hall indicated that it had granted only one variance under the current zoning bylaw in the R1 district for an accessory building larger than the principal dwelling, the report continued. The variance granted to that accessory building was only three per cent larger than the main dwelling.
The municipality added that Hales’ home is 17 feet tall, while the zoning bylaw would allow the proposed garage to be 16 feet in height.
After reviewing the situation, the appeals board denied Hales’ request for three reasons:
- It would be a special privilege since the proposed garage would contravene the zoning bylaw and the board would not be prepared to grant a similar variance to other parties
- The project would be contrary to the purpose and intent of the bylaw, including maintaining a uniform building line along each block, preserving rear yard amenity space, and preventing overbuilding in low-density areas
- Granting the request would injuriously affect the neighbouring properties since the garage would be large and noticeable
During the Nov. 8 regular council meeting, city council voted unanimously to receive and file the report.
The next regular council meeting is Monday, Nov. 22.




