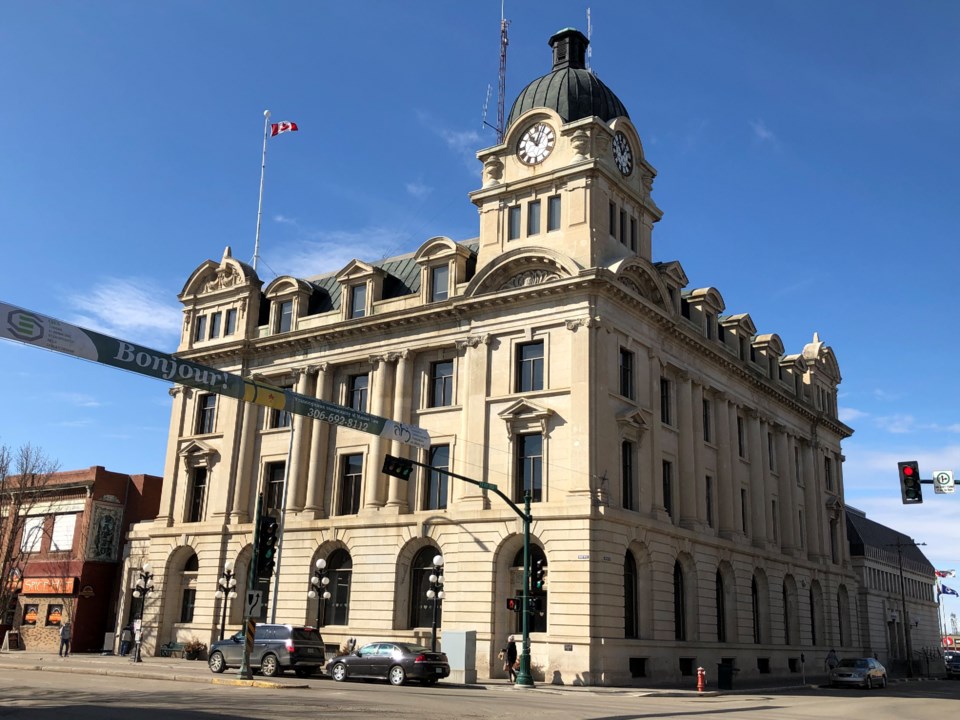The Development Appeals Board has approved requests from two homeowners who want to build large structures on their property, even though the initiatives contravene the City of Moose Jaw’s zoning bylaw.
The board met on April 19 and heard from George Paterson of 655 Fairford Street West and Gordon Ross of 712 Fairford Street East. After listening to arguments from the proponents and city hall, the board approved the projects.
The board then submitted its report to the May 9 regular council meeting, where council unanimously voted to receive and file.
655 Fairford Street West
Paterson wants to build a 520-square metre (5,800-square-foot) light industrial building with a proposed front setback of 3.335 metres (10.9 feet) and a rear setback of 2.7453 metres (nine feet), the report explained. These setbacks are contrary to the zoning bylaw, which says front setbacks must be five metres (16.4 feet) and the rear setback must be 2.743 metres (nine feet).
Paterson argued that he wanted to align the proposed building with a neighbouring structure on his property and other buildings surrounding it.
He pointed out that other buildings on that street are close to the property line; his property has enough parking stalls to support the building’s size; and a past appeal was granted for the same rear setback difference.
After analyzing the situation, the board granted the variance request because the appeal would not:
- Be a special privilege since the board would grant similar variances to other parties in similar circumstances
- Be contrary to the purpose and intent of the bylaw since the development would not affect the health, safety or welfare of neighbouring properties, while similar variances have been approved
- Injuriously affect neighbouring properties because nearby neighbours did not object to the development
712 Fairford Street East
Ross wants to build a detached garage that would be 5.1 metres (16.5 feet) high and 84.6 square metres (940 square feet) in size, both of which contravene the zoning bylaw, the report said.
The zoning bylaw says that no garage, carport, or similar accessory structure in residential districts can have a combined floor area greater than 83.6 square metres (900 square feet). Furthermore, in R1 districts, accessory structures cannot exceed 4.5 metres in height; Ross’ principal dwelling is 5.15 metres (16.9 feet) high.
In his arguments, Ross said he wanted to build a taller garage to install a hoist and have sufficient room to store many vehicles inside at one time. This would address privacy and security issues.
After analyzing the situation, the board granted the variance request based on its reasons for Paterson’s project.
The next regular city council meeting is Tuesday, May 24.




