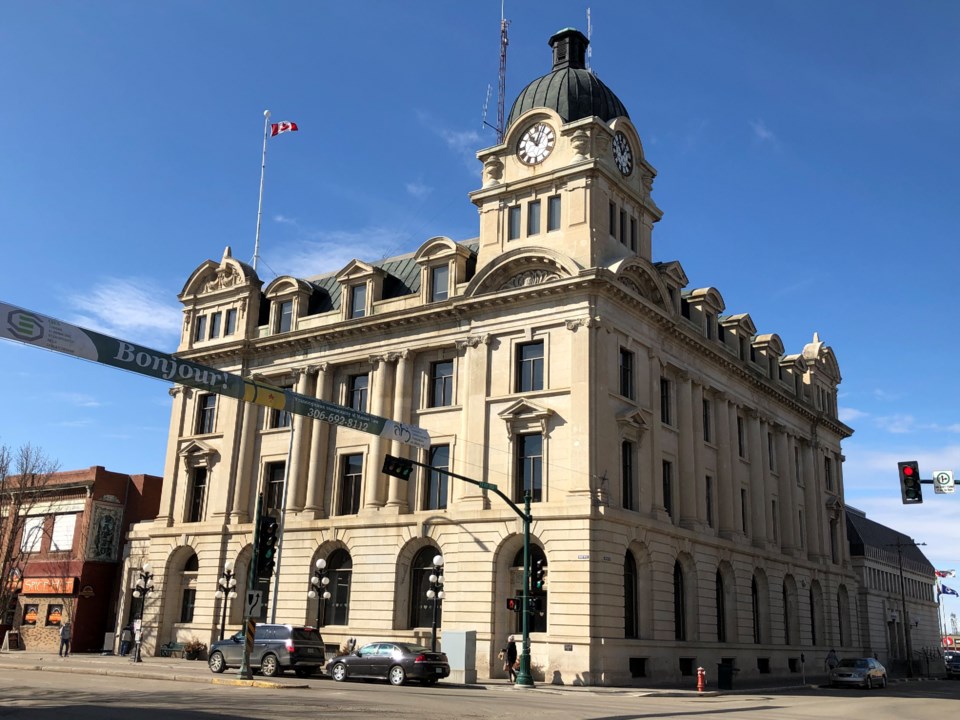The development appeals board has approved three projects that contravene the zoning bylaw, including the construction of a large sign, an addition to a garage and the construction of a front deck.
The board met on March 16 to hear requests from the three applicants for variances to the zoning bylaw. The board then rendered its decisions and submitted a report to city council, which approved the document during its April 12 regular meeting.
A giant sign
Indiglow Signs and Graphics Inc. at 2005 Norwood Avenue asked for permission to construct a freestanding sign 18.5 metres (60.75 feet) in height, contrary to the 14 metres (45.9 feet) prescribed in the zoning bylaw, the council report explained.
The company argued that it wanted to install a taller sign since the current sign is not visible to customers, many of whom have complained about it, the report continued. The business also wants to install a sign similar in height to Shell and Petro Canada in the area.
After review, the board granted the request for three reasons:
- It would not be a special privilege since a similar variance request had been granted to a nearby property
- It would not be contrary to the purpose and intent of the bylaw since two neighbouring properties have signs similar in height and the proposed sign would not be out of place
- It would not injuriously affect the neighbourhood since no neighbour has objected to the proposed development
Garage extension
Jocelyn Wigmore and Brock Paul at 1219 Simcoe Street asked for permission to construct a garage addition that results in a front-yard setback of 5.8 metres (19 feet), contrary to the 7.5 metres (24.6 feet) laid out in the zoning bylaw. Specifically, their addition would extend into the front yard.
Wigmore and Paul argued that they currently access their garage via a side alley with a 10-foot driveway, the report said. They want to add six feet to the existing garage and have the entrance via Simcoe Street. This would also give their young children a safe place to play.
After review, the board granted the request for three reasons:
- It would not be a special privilege since similar variances have been granted in the neighbourhood
- It would not be contrary to the purpose or intent of the bylaw since the addition would not affect sunlight or privacy to adjacent properties, while not all properties conform to the 7.5-metre setback
- It would not injuriously affect the neighbourhood since neighbours have no objections to the project
Front-yard deck
Southern Design and Build Inc. at 66 Iroquois Street West asked the board for a variance to build a front deck with a projection of 2.4 metres (7.9 feet), contrary to the 1.8 metres (5.9 feet) under the zoning bylaw.
The company argued that the deck was built to line up with an adjacent house; four other houses on the block have a similar setback; and the deck makes the front of the house look good, the council report said.
After review, the board granted the request for the same three reasons as for the garage extension.
The next regular council meeting is Monday, April 26.




