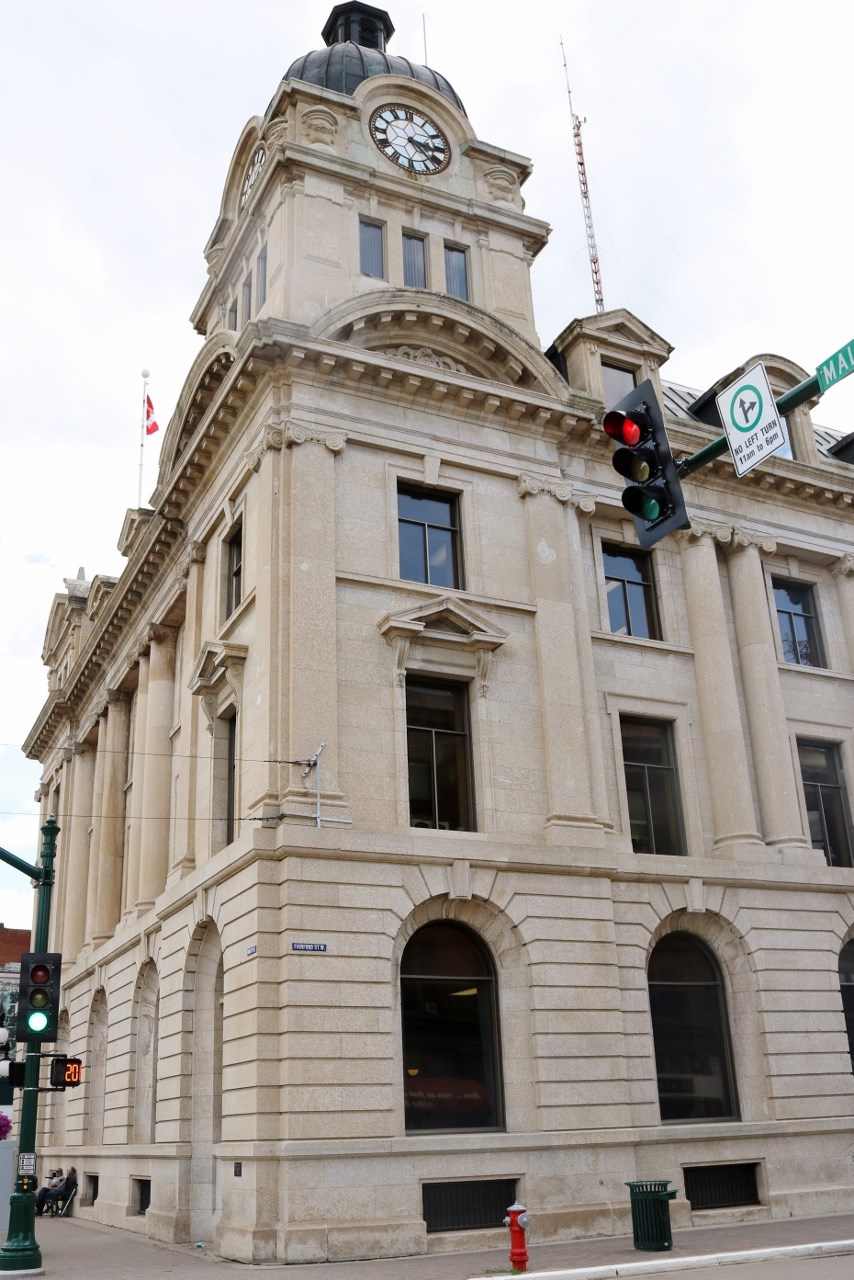The development appeals board has approved three construction projects that contravene the municipality’s zoning bylaw, including one project in particular that concerns city hall.
The appeals board met on Sept. 15 to hear variance requests from property owners Lloyd and Gail Moore at 1015 Connaught Avenue, Reece Barrett at 955 Oasis Street, and Charles (Chuck) Porter at 809 12th Avenue Northwest, after city hall previously rejected their requests.
The board approved all three requests after deliberating on them. It then forwarded its recommendations to the Oct. 5 regular council meeting. There, council voted unanimously to receive and file the report.
1015 Connaught Avenue
Lloyd and Gail Moore want to construct an addition to their home with a proposed front yard setback of three metres (10 feet), contrary to the 7.2 metres (23.7 feet) in the City of Moose Jaw zoning bylaw.
The property is zoned R1 large-lot low-density residential district, while the purpose of the setback is to maintain a uniform building line along each block, the report explained. In this circumstance, the house is closer to the front property line than other buildings on the block.
Based on the submissions, the appeals board granted the variance request for three reasons:
• It would not be a special privilege since the board has granted similar variances recently to neighbouring properties in the same zoning district
• It would not be contrary to the purpose or intent of the bylaw since the request would not affect sunlight or privacy, it would have the same setback as the house, nor would it affect the health, safety and general welfare of residents
• It would not injuriously affect neighbouring properties since neighbours did not object to the project
955 Oasis Street
Reece Barrett wants to add to his existing garage by constructing an addition that would be 123 square metres (1,368 square feet) and have a floor area and height contrary to the zoning bylaw, the report explained. The property is zoned R6 mobile and manufactured home residential district and is bordered on three sides by the Prairie Oasis Trailer Court.
Barrett explained that the garage would enhance the neighbourhood, that he would remove the existing trees if approved, that his property is in the middle of and adjacent to a trailer park, that the property is larger than a typical residential lot at 17,000 square foot, and his property is not a classic residential lot.
The municipality argued the existing house is 2,141 square feet in size, while the proposed garage would be 2,152 square feet in total, making it the principal building. It would also be the tallest structure on the property at 18.6 feet.
Based on the submissions, the appeals board granted the variance because:
• It would not be a special privilege since the board would grant similar variances to property owners with comparable large lots under the same circumstances
• It would not be contrary to the bylaw’s purpose or intent since the garage would increase the value of the surrounding properties, add to the area’s aesthetics, not affect the sunlight or privacy of neighbouring properties, and would not cause health or safety concerns.
The board also pointed out that while the garage would be 11 feet taller than the house, the property’s trees are 20 feet taller than the principal dwelling. Moreover, the property is in the R6 district and is an oversized lot with plenty of space. The board was also not concerned that the garage would become the principal dwelling.
• It would not injuriously affect neighbouring properties since area neighbours did not object to the project
City council later voted to appeal the Oasis Street decision to the provincial appeals board.
809 12th Avenue Northwest
Charles Porter wants to construct an addition to a detached garage with a rear yard coverage of 48 per cent, which is contrary to the zoning bylaw.
The property is zoned R2 medium density residential district and the proposed garage would be 896 square feet, which would exceed the maximum site coverage requirement, the report explained. Due to the house’s orientation and size, the rear yard has been reduced compared to adjacent properties.
The board granted the variance using the same reasons as those in the Moore case.
The next regular council meeting is Monday, Oct. 19.




