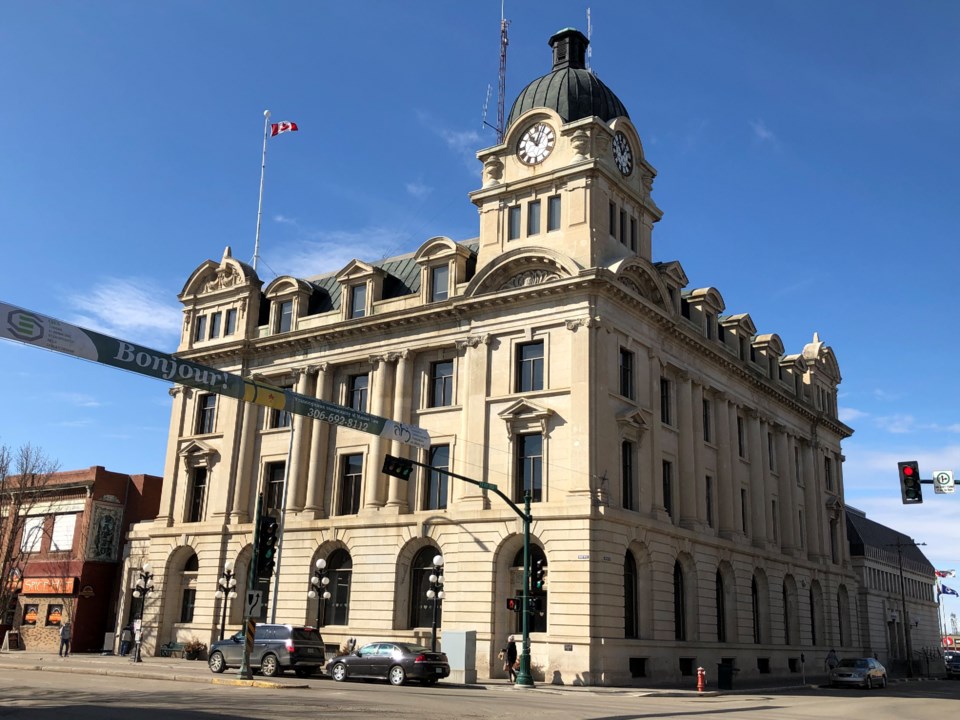The development appeals board (DAB) heard from two property owners recently who wanted to pursue building projects that contravened the zoning bylaw, and after reviewing the requests, it approved one project and rejected the other.
The board met on April 18 and heard from Greg Thul at 1053 Normandy Drive and Lisa Lowry at 45 High Street West.
After reviewing the variance requests, the board submitted a report with its decisions to city council, which received and filed the document during its May 8 regular meeting.
1053 Normandy Drive
Thul wanted to build an accessory building that was 111.48 square metres (1,200 square feet) in size that he could use for storage and as a workshop. He noted that the building would take up a small percentage of the overall property considering the lot is 1,953 square metres (21,700 square feet) in size.
However, according to the zoning bylaw, no garage, carport or similar accessory structure in any residential district can have a combined floor area greater than 83.61 square metres (900 square feet).
Thul pointed out that other properties in the neighbourhood have large accessory buildings and have been granted similar variances.
After reviewing the situation, the appeals board granted Thul’s variance request for three reasons:
- It would not be a special privilege because the board would grant a similar appeal to other property owners in similar neighbourhoods
- It would not be a relaxation of the zoning bylaw because granting the appeal would not hinder the health, safety or general welfare of the surrounding community but could enhance the variety and efficient use of land
- It would not injuriously affect the neighbourhood since there were no objections from area property owners
45 High Street West
Lowry owns properties at 41 and 45 High Street West and the business owner at 45 High Street West wants to install a projecting sign to increase the business’ visibility. The proposed sign would be the second one on the same site, which has a frontage of 15.24 metres.
Lowry argued that this proposal should be considered considering the commercial spaces at those addresses are, in essence, separate sites but technically on the same land title.
According to the zoning bylaw, a maximum of one projecting sign is permitted in the C2 district except where the site frontage along any street exceeds 90 metres, in which case two projecting signs would be permitted.
After reviewing the situation, the appeals board denied Lowry’s variance request for three reasons:
- It would give Lowry a special privilege inconsistent with the zoning bylaw’s restrictions, especially since these are historic downtown buildings with a historic aesthetic and no similar variances in the C2 district had been granted recently
- It would defeat the zoning bylaw’s provisions because the two proposed signs might not maintain the neighbourhood’s historic look, while this could set a negative precedent that other downtown businesses could follow
- It would injuriously affect the neighbourhood since it could result in unreasonable interference in the use and enjoyment of existing properties
The next regular council meeting is Tuesday, May 23.




